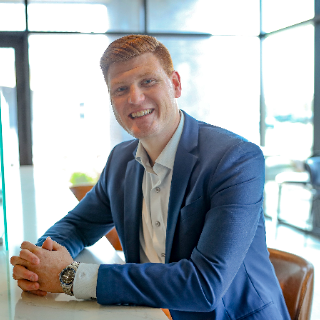
UPDATED:
12/20/2024 03:52 PM
Key Details
Property Type Single Family Home
Sub Type Single Family
Listing Status Pending
Purchase Type For Sale
Square Footage 4,118 sqft
Price per Sqft $84
MLS Listing ID 1147513
Style Contemporary
Bedrooms 5
Full Baths 3
Half Baths 1
Construction Status Frame,Stone
Year Built 1983
Lot Size 0.336 Acres
Property Description
Location
State OK
County Oklahoma
Interior
Interior Features Laundry Room, Stained Wood, Window Treatment
Heating Central Gas
Cooling Central Elec
Flooring Carpet, Stone, Tile, Wood
Fireplaces Number 1
Fireplaces Type Free Standing
Exterior
Exterior Feature Balcony, Covered Porch, Hot Tub/Spa, Open Deck, Open Patio, Water Feature
Parking Features Attached
Garage Spaces 2.0
Utilities Available Cable, Electric, Gas, Public Utilities
Roof Type Composition
Private Pool Yes
Building
Lot Description Creek, Wooded
Foundation Slab
Level or Stories One and one-half
Structure Type Frame,Stone
Construction Status Frame,Stone
Schools
Elementary Schools Dennis Es
Middle Schools Hefner Ms
High Schools Putnam City North Hs
School District Putnam City
Others
Acceptable Financing As is Condition
Listing Terms As is Condition

Get More Information




